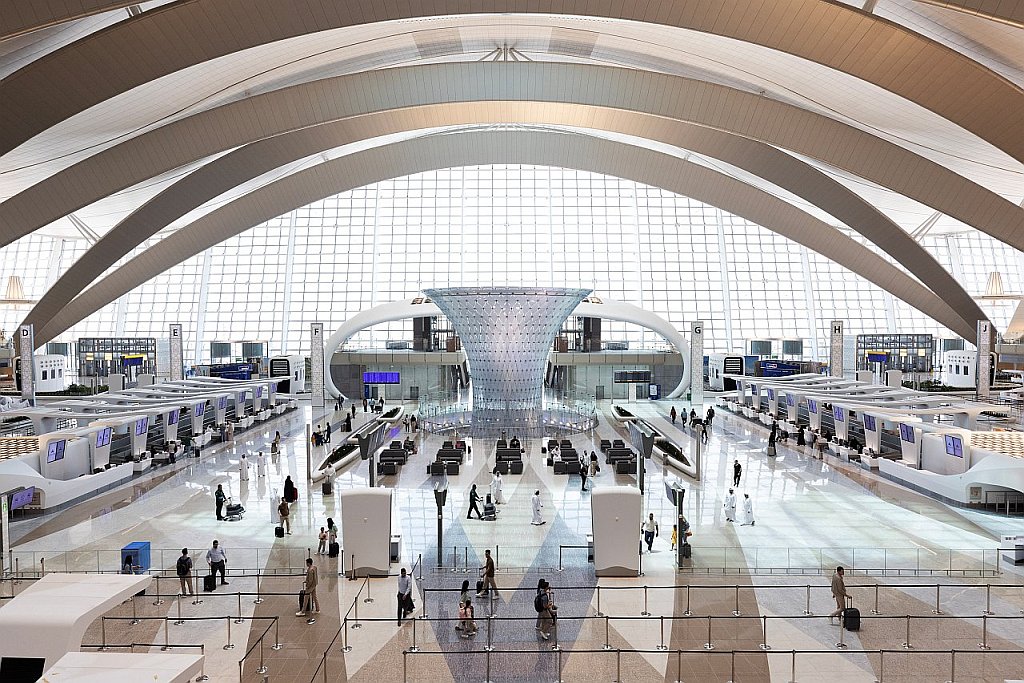MIDFIELD TERMINAL BUILDING ABU DHABI, UAE
Project Key Figures
Send us a message
+306944763735 Call Us Now
Set to become Abu Dhabi’s new airline hub, the 700,000 square feet Midfield Terminal will expand travel operations in Abu Dhabi by doubling the number of passengers landing in the United Arab Emirate’s (UAE) capital per year.
Developed to further Abu Dhabi’s 2030 vision of increasing tourism in the region, the new terminal will welcome around 30 million passengers a year. It will also be able to accommodate 65 aircrafts at any time and provide passengers with a simplified way to travel with 156 check-in counters and 48 self-service kiosks. With the capacity of holding 8,500 passengers an hour, minimum connection time will be cut to just 45 minutes including the transfer of baggage from the airline to the terminal. A 27-kilometre long baggage handling system will be capable of processing 19,000 bags per hour.
Project Overview
Built Up Area : 700 000 m2
Project Value : $ 5 Billion
BIM Budget: $ 20 Million
Piers Aircraft Capacity : 65
Number of Gates : 106
Passenger Capacity : 8500 / Hour
Check in Counters : 165
BHS Capacity : 19000 / Hour
BHS Length : 22 Kilometers
BIM Scope of Service
• BIM Management and QA/QC for the Supply chain
• From Design until handing over
• Develop Comprehensive 3D BIM Design For All The Project From Design, Construction, Fabrication Until Handing Over
• Develop the project EIR, EDI and BEP for all stakeholders
• Manage the Quality of the BIM authoring process
• Develop, Establish and Administer the CDE platform and the relevant Collaboration, Design Coordination, Clash Detection / Resolution and RFI’s
• MTOs extraction & Scope Management
• Subcontractors management and Using BIM for Planning and Progress Control
• Digital Fabrication for Several disciplines
• Manage the handing over process through construction up to FM, O/M and Asset management
• Integrate BIM with the client GIS and FM solutions



