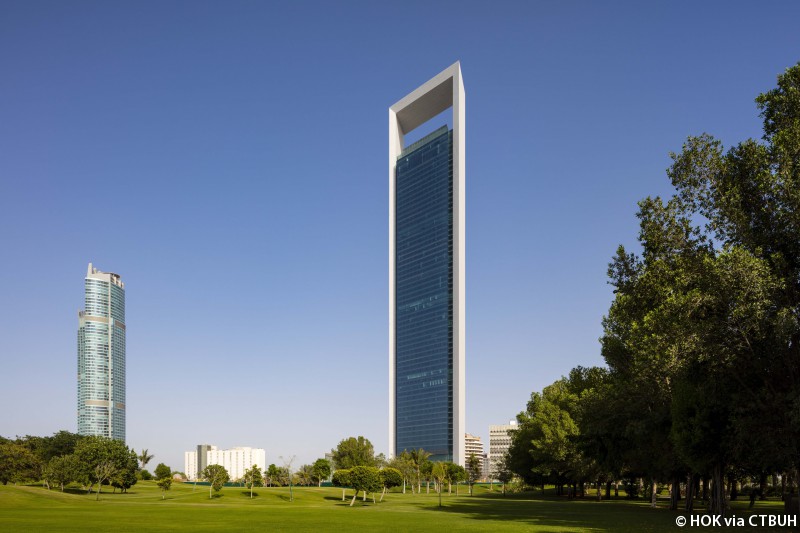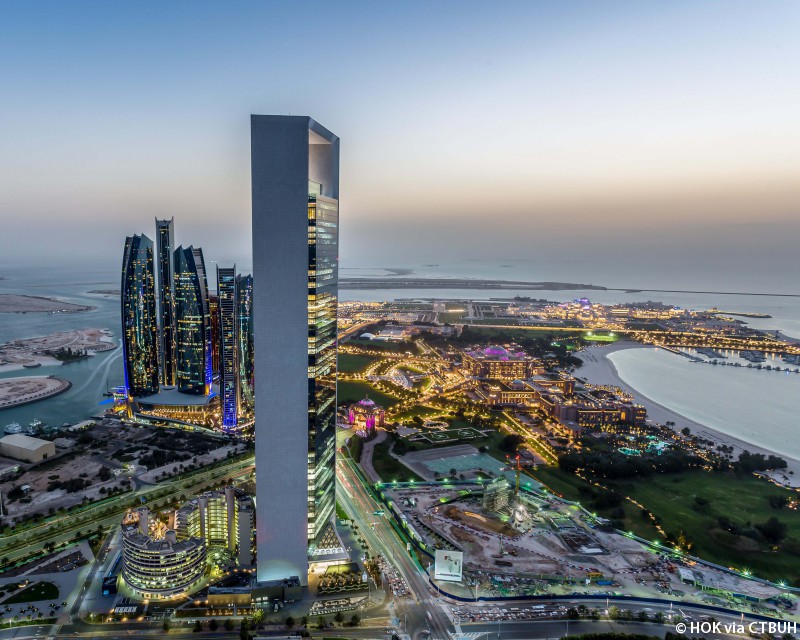ADNOC NEW CORPORATE HEADQUARTERS – ABU DHABI UAE
Project Key Figures
Send us a message
+306944763735 Call Us Now
The new ADNOC Head Quarter is a modern “LEED GOLD” certified iconic structure.
The ADNOC site is one of the most prominent sites in the urbanized area of Abu Dhabi. The 342 meter stone clad portal arch of the ADNOC New Corporate Headquarters frames a 65 story monolithic glass box that houses 137,000m2 of office accommodation. The new HQ will be the second tallest commercial Grade A tower in Abu Dhabi.
BIM Scope of Service
The client, ADNOC, is requesting the services of Building Information Model (BIM) Specialist/ CONSULTANT
who will undertake sufficient SERVICES pertaining to the development, integration and implementation of BIM
methodology and processes for the New ADNOC HQ Facility.
ADNOC is engaging the BMC to consolidate all the available as-built documentation and produce an as-built BIM
platform that fits the client’s expectations and ambition regarding ADNOC-HQ Facility Management, Facility
Planning, Operation and maintenance.
ADNOC is expecting that this process will enable them to effectively manage the New ADNOC HQ compound
assets to lower the total life‐cycle costs over the life of the facility. BIM services shall facilitate and optimize tasks
pertaining specifically to “Facility Management” through integrating BIM with ADNOC’s CAFM/ CMMS systems.
Accordingly the execution of this contract shall lead to having an integrated building information database that will
facilitate effective building management environment, enable coordinated commissioning activities and facility
management functions such as maintenance management, preventive maintenance and asset management.



